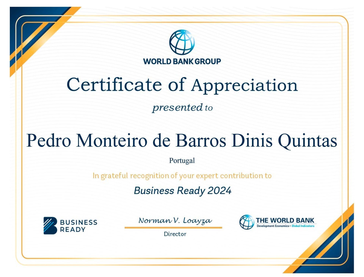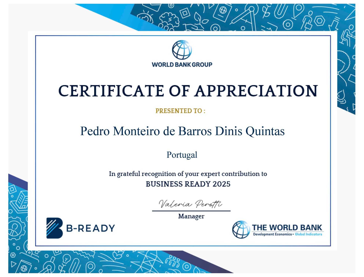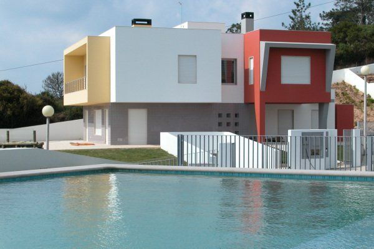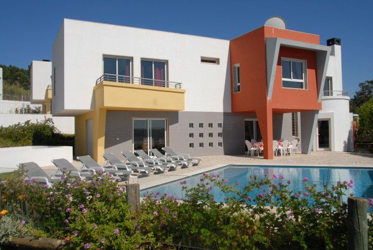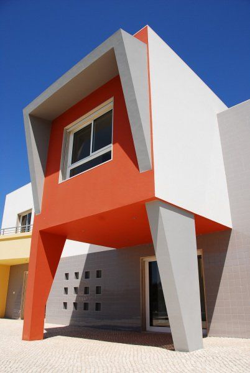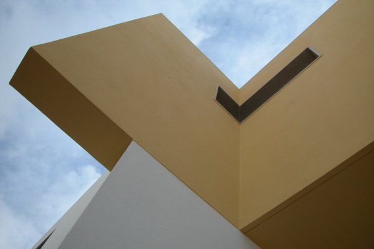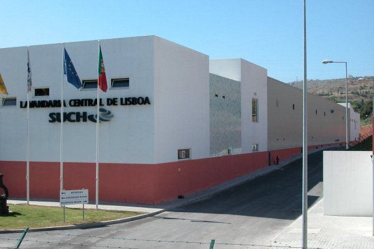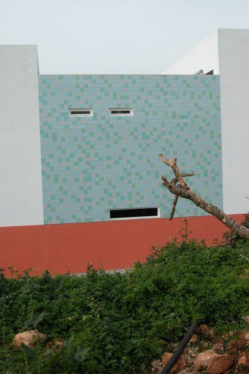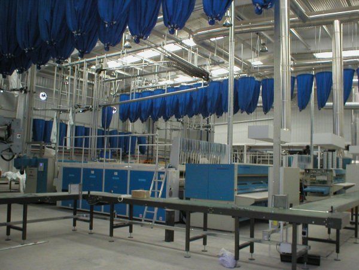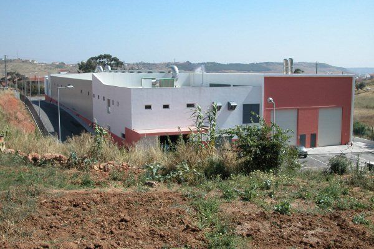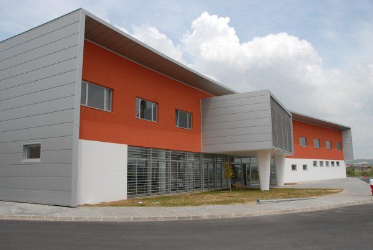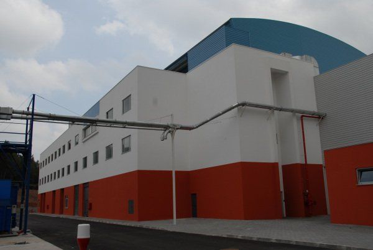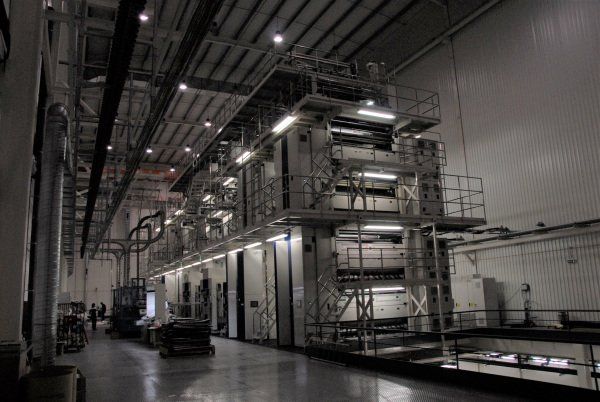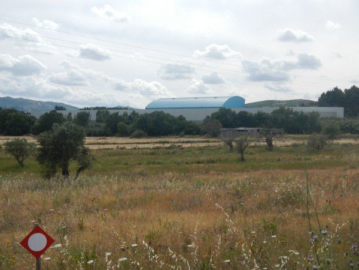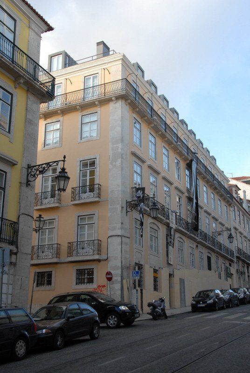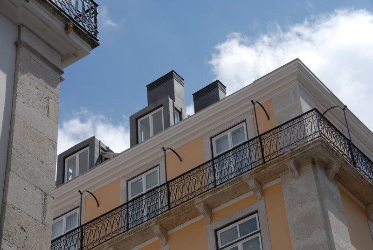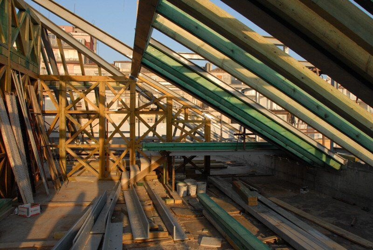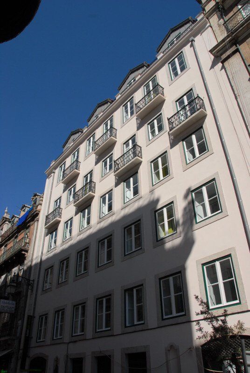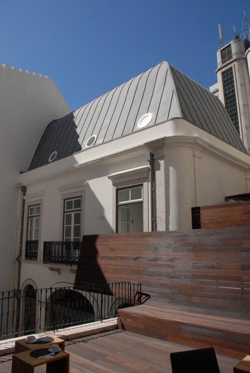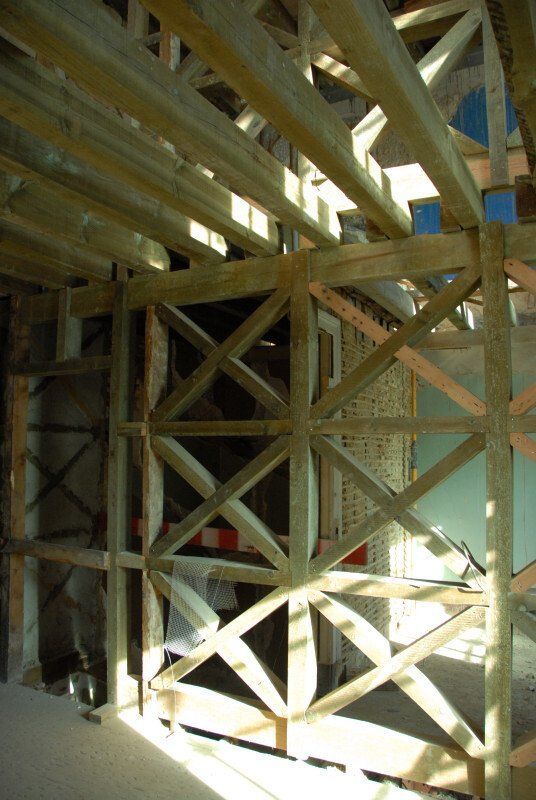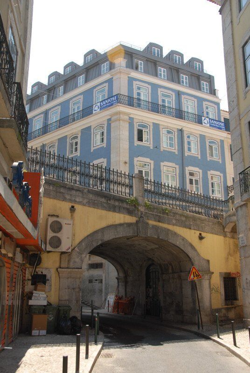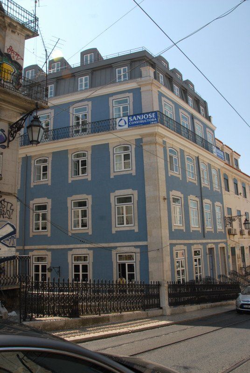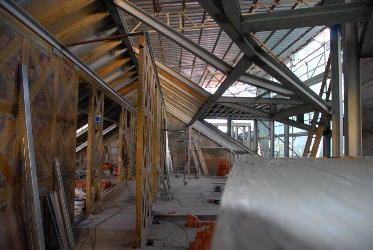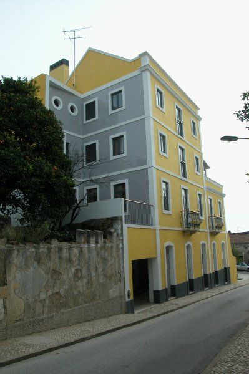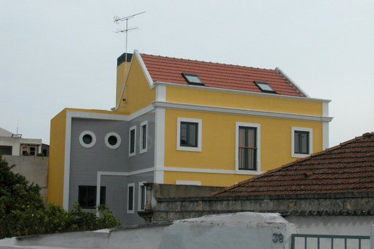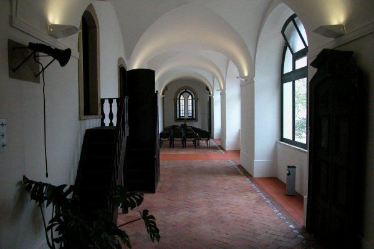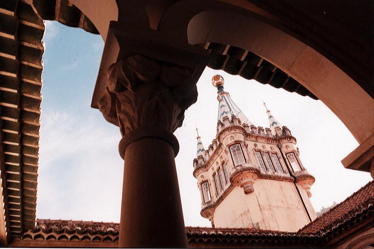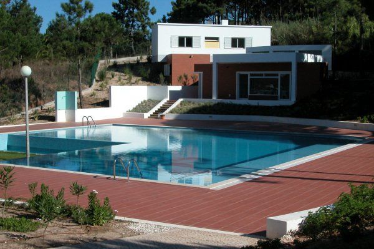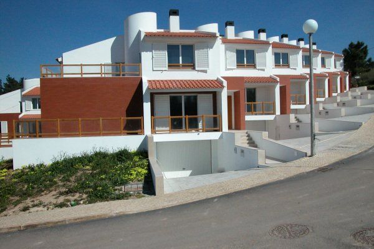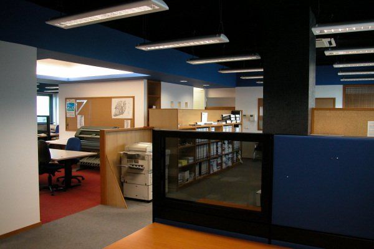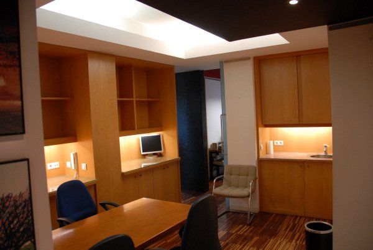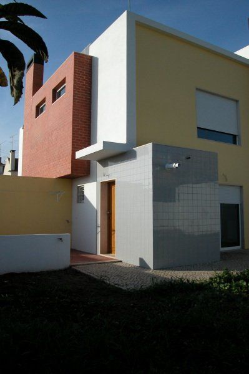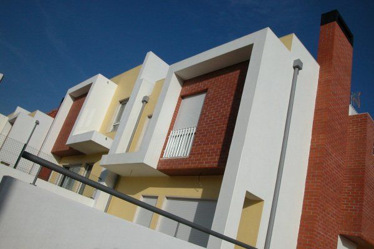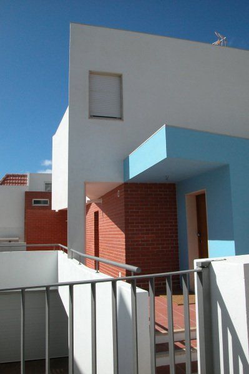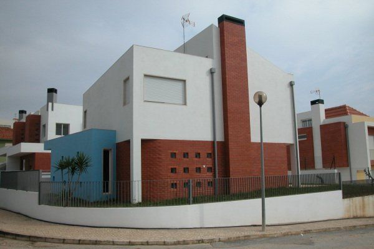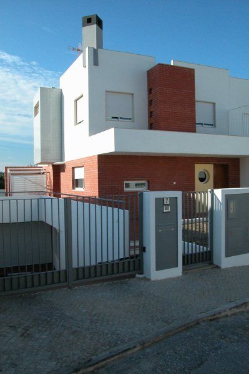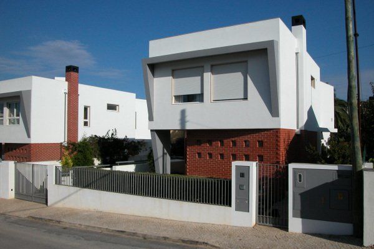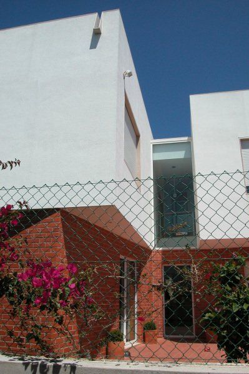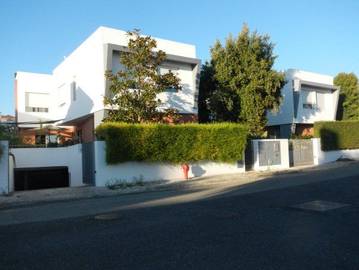SINTRÓPICA
s t u d i o

Syntropic - adjective relating to syntropy
- Equiprobability state of order of the elements of a system; measure of its organizational capacity, as opposed to entropy.
- A tendency towards complexity, structure, order, organization of increasingly advantageous and orderly patterns.
- Any metabolic cooperation that positively affects the population growth of another species.
(from the Greek "syn" meaning "junction, union, accompanied by", and "trópos" meaning "turn, deviation, change, mode")
SINTRÓPICA Studio
Architecture 1992 - 2025
SINTRÓPICA Studio - Architecture Portfolio, Business Platform and Corporate Brand
provided by
Pedro MDBDQ architect, as an independent author, co-author, coordinator and technical consultant.
(© Pedro Monteiro de Barros Dinis Quintas)
A B O U T :
From architectural design authorship to multiple plan coordination, our portfolio covers the following areas: housing, interior remodeling, industrial facilities, sports and educational units, medical centers, hospitality, office and store renovation.
Some project interventions have addressed construction from scratch or urbanism, others have falled within the scope of heritage rehabilitation, remodeling, conservation and restoration; sometimes through private promotion, sometimes through public tenders, predominantly on an individual basis, occasionally in co-authorship or in collaboration.
More recently, appraisal, construction inspection and real estate consultancy, have complemented a transversal knowledge of the construction industry and real estate sector and a motivation focused on the new world challenges.
The multi-skilled adaptability as an advantage:
This versatile and unique professional experience, difficult to categorize, has proven to be the best response to unpredictable and unconventional projects - so common nowadays - in a universe in which the constant ability to adapt to alternative solutions is increasingly a necessity.
S T A T E M E N T : Have you ever wondered?
- Why remodeling buildings is easier said than done?
Architecture, Sustainability and Resilience;
- Why building renovation is so unpredictable?
Building renovation is a complex, unpredictable and challenging reality; it requires strategy, resilience, construction and legal knowledge, and the ability to change in a context full of surprises that are difficult to manage.
- Why having a plan B or the ability to change is so important in urban renewal?
Many developers are burdened with indecision and lack of knowledge, which sometimes indefinitely block the start of interventions, sometimes result in turbulent processes with costly and inadequate remodeling.
- Why is urban rehabilitation the factor of inertia in the construction market?
The lack of certainty in the strategic definition underlying any building renovation translates in a final result that is constructively ineffective and financially undervalued.
- Why do multi-skilled technicians often offer a simpler, more economical and effective solution?
Architecture as a solution, as the answer offered by our services, includes the integration into the project-building cycle of an entire technical consultancy, curricularly demonstrated, essential for the effective management of the difficult phenomenon, increasingly prevalent in the market, which is building renovation.
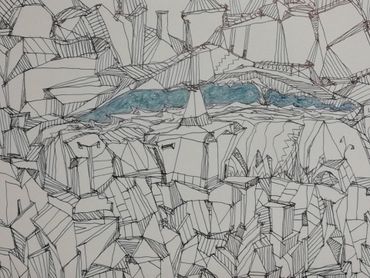
SYNOPSIS:
1) Each property is specific.
2) Each construction requires a solution.
3) Each project requires an idea.
4) A terrain presents conditionings.
5) A building presents challenges.
6) Technical integration is mandatory.
7) And the world is changing.
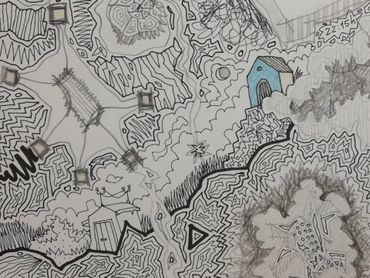
SOLUTIONS:
- Our services as an answer.
- Architecture as a solution
namely:
- Architectural design and urbanism
- Construction plan's coordination
- Building consultancy
- Construction inspection
- Photography
- Art and design project
- Real estate consultancy
- Energy efficiency in buildings
- Rehabilitation in historical heritage
- Construction project management
H I G H L I G H T S :
Contributions
HIGHLIGHT:
The World Bank Group - B-READY
Expert Contribution to the World Bank's project:
Business Ready 2024 (B-READY)
&
Business Ready 2025 (B-READY)
Business Ready (B-READY) is the World Bank’s new flagship report benchmarking the business environment and investment climate in most economies worldwide.
HIGHLIGHT:
Contribuition for a book on Architectural Concepts, featuring a comprehensive study led by a group of international architects.
A book in progress by architect Warren Ayitou.
(2024 - 2025)
HIGHLIGHT:
" A Spontaneous Conversation About Architecture and Memory "
" This informal conversation arose spontaneously during a visit to this unique house in Caxias. Designed by architect José Manuel Pedreirinho, the residence arouses curiosity and admiration, becoming the perfect setting for a conversation between three architects: Pedro Quintas, Filipa Lencastre and José Manuel Pedreirinho himself. "
(Caxias, 2025-03-07)
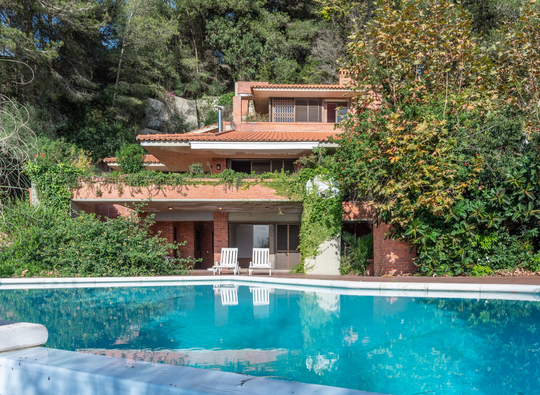
P O R T F O L I O :
Some built Projects ...
G A L L E R Y :
Collabs
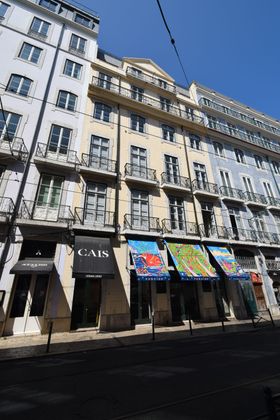
Collab: Associated with Mainside S.A.
CAIS Urban Lodge; Rehabilitation Project (local accommodation)
Project collab in:
Architectural Construction Plan for a Pombaline Building Rehabilitation; (2018-2019)
CAIS Urban Lodge (local accommodation) & AO Paraíso (sushi / bar), (former MEL Museu Erótico de Lisboa);
Rua de S. Paulo, 20, Lisbon (Baixa District)
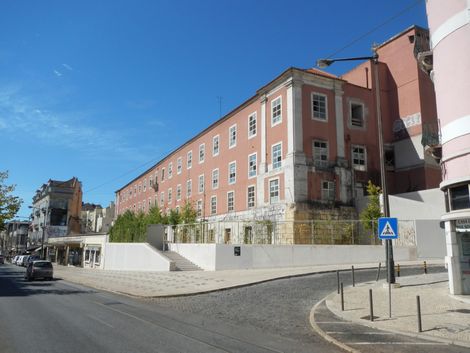
Collab: Associated with Mainside S.A.
N.ª Sr.ª do Desterro Old Monastery - Rehabilitation Intervention
Direction of Construction Inspection; (2019-2020)
Rua Nova do Desterro, 6-12; Lisbon
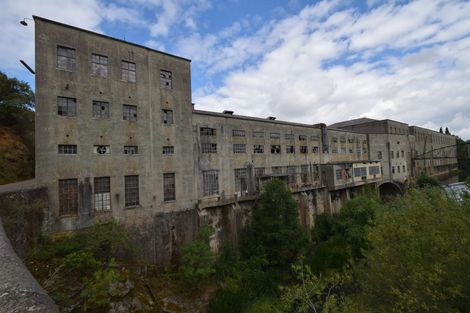
Collab: Associated with Mainside S.A.
Matrena's old Paper Factory
Architectural Site Mapping; (2021-2023)
Matrena; Tomar
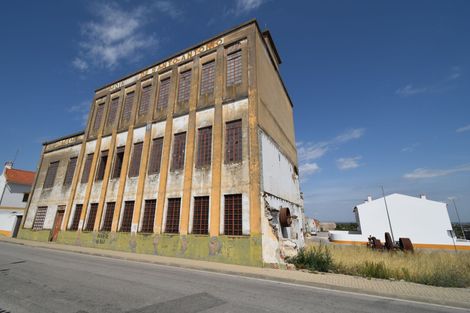
Collab: Associated with Mainside S.A.
Moinhos de Santo António; Rehabilitation Project (hotel)
(in construction)
Project collab in:
Architectural Construction Plan for Rehabilitation of an old milling factory into hotel; (2023-2025)
Rua do Lagar Novo, 3, Viana do Alentejo
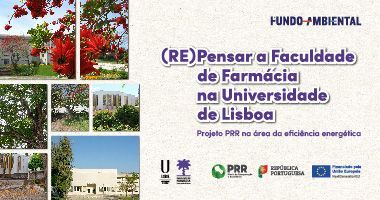
This project has the dual objective of transforming the FFUL campus into a sustainable, low-resource campus with high standards of energy and water efficiency and of raising awareness about climate change, promoting sustainable work (and life) models, creating an environmentally friendly work environment.
Collab: Application Process / FFUL
(RE)Thinking the Faculty of Pharmacy at the University of Lisbon is a PRR project in the area of energy efficiency, designed with the ambition of accompanying the transformation of the city of Lisbon towards sustainability.
Project Title: (RE)Thinking the Faculty of Pharmacy at the University of Lisbon
Beneficiary Entities: Faculty of Pharmacy of the University of Lisbon
Approval date: May 2, 2023
Total eligible cost: €4,922,860.52
C O N T A C T :
Location: L i s b o n , P o r t u g a l
Email: pedro.mdbdq @ gmail.com
Phone: 00351 938 485 074
